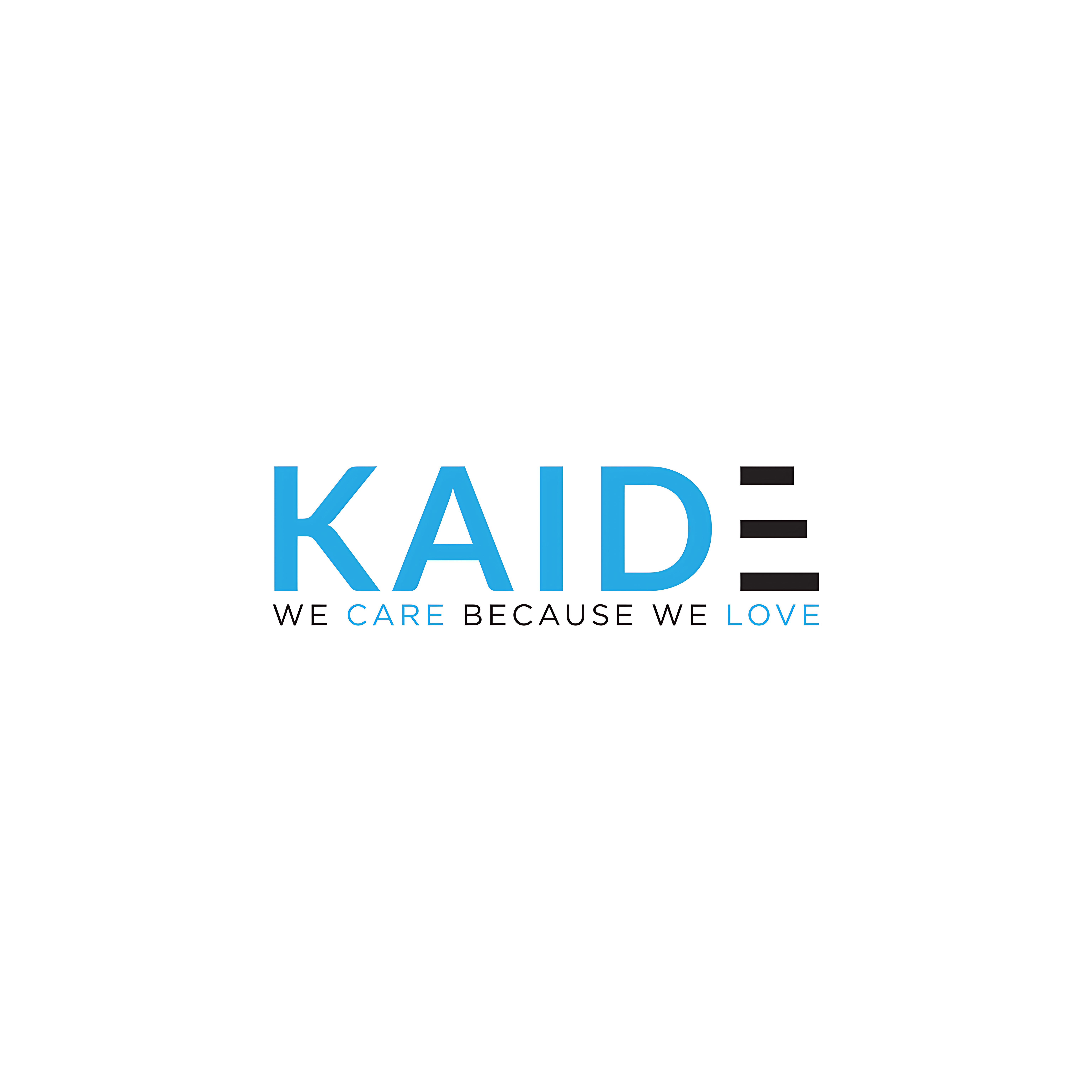Property Details
Description
The property is now open for online application via RealEstate.com.au. To apply ,simply click the “Apply” button on the rental listing page.
You can also save the listing to receive a notification once an inspection is scheduled. Online applications are welcome if you wish to get pre-approved before the inspection.
——————————————-
Lease term: 12 months
Unfurnished
Available date: NOW
Nestled privately at the rear of a quiet group, this stylish three-bedroom townhouse offers the perfect blend of modern living, generous outdoor space, and rare triple carparking – a standout in the sought-after suburb of Hectorville.
Step inside to floating timber floors leading into a spacious open-plan living and dining area, seamlessly connected to a covered alfresco and a generous backyard-ideal for families and outdoor entertaining. The gourmet kitchen is equipped with stone benchtops, gas cooktop, dishwasher, pendant lighting, and ample cabinetry for easy everyday living.
Upstairs, a cosy retreat offers flexible space for a second living area, study zone, or work-from-home setup. All three bedrooms are fitted with built-in robes and soft carpets, while the master suite boasts a private ensuite and balcony access. The main bathroom is fully tiled and includes both a walk-in shower and a bathtub. A downstairs powder room and a full-size laundry complete the layout.
Parking is a breeze with a secure single garage (front and rear roller doors), an adjoining carport, and a third open car space. The property is also fitted with a 5.72kW solar system, helping to reduce electricity costs.
Key Features:
-3 spacious bedrooms, master with ensuite, BIR, and balcony access
-Built-in robes in bedrooms 2 and 3
-Generous upstairs retreat/living area
-Open-plan kitchen/living/dining with direct alfresco access
-Modern kitchen with stone benchtops, gas cooktop, dishwasher
-Two fully tiled bathrooms + ground-floor powder room
-Floating timber floors in living areas, carpeted bedrooms
-Separate laundry and under-stair storage
-Ducted reverse cycle air conditioning
-Secure single garage (front & rear roller doors) + carport + extra car space
-Large backyard and covered alfresco
-5.72kW solar power system installed
Locality:
-4 mins drive to Coles Firle, Glynburn Rd,
-4 mins drive to North Eastern Community Hospital
-7 mins drive to Target Newton
-7 mins drive to Woolworths Marden
-8 mins drive to Paradise
-18 mins drive to Adelaide CBD
School Zone
-East Torrens Primary School
-Morialta Secondary College
-Thorndon Park Primary School
Disclaimer:
The information contained here is gathered from a source that we believe to be reliable. However, we cannot guarantee its accuracy and do not accept any responsibility for its accuracy. All interested parties should rely on their own independent searches and legal advice.
RLA 285210
Location
Agent















